Offering a specialist structural frame construction solution, we are on hand to bring your project to life. Although we carry out a lot of our structural frame construction in and around London and the South East, we regularly undertake structural work across the UK.
Having worked with a whole range of clients, all with different requirements, we can draw on our wealth of experience and use our knowledge to professionally undertake your project. In the past, we have also been tasked with adding whole floors on top of existing buildings and developments to create superstructures for offices or residential spaces to amplify the value of the area available to you.
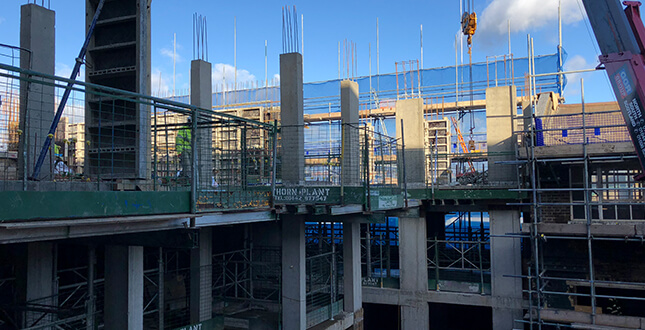
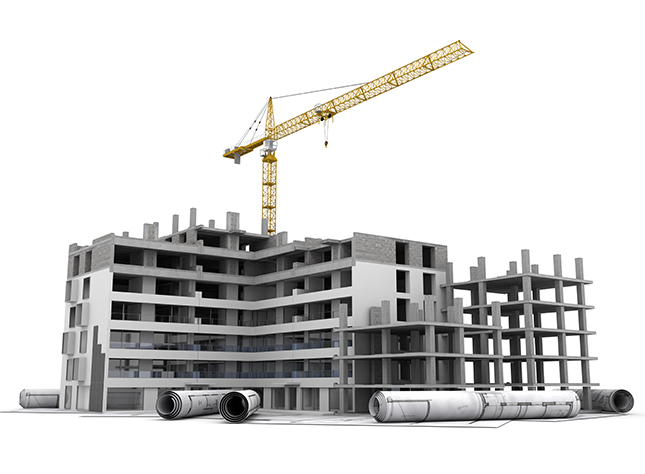
Structural Frame Construction
The 4Site Construction is an established team who have been providing a wide range of clients in London and across the UK with quality structural work for over 15 years. We work with all of our clients to ensure their goals are reached, closely aligning with the client and the professional design team for project efficiency. In addition to this, we are experienced in carrying out the design and build aspects of a project which enables us to manage the whole process from start to finish.
If you’re interested in having a structural contractor assess the requirements of your property, contact us today to speak to one of the team. We are always more than happy to discuss any queries or concerns you may have about structural work and can provide you with a quick turnaround quote with absolutely no obligations.
Enhance your property with reliable construction services
Why Choose 4Site Construction?
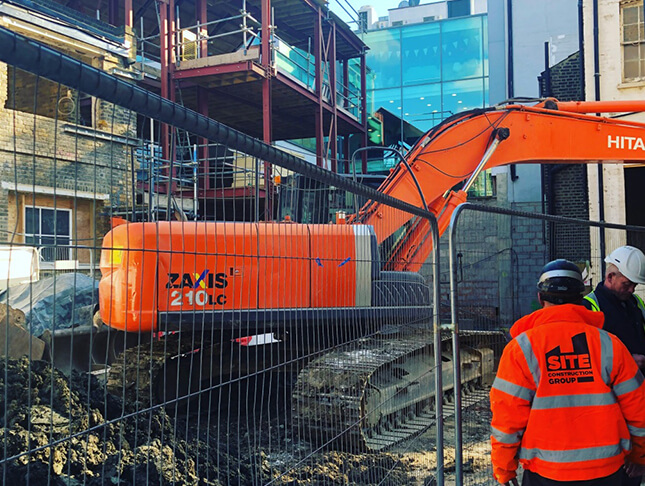
RC Frame
From flat developments to car parks, RC frames use reinforced concrete structures and advanced machinery to undertake complex more complex projects. Often RC frames are used for restricted areas.
Steel Frame
Steel frames are a very high strength yet low weight way to form the structure of a building. Most commonly steel frames are used to span over large distances such as high rise properties, industrial warehousing and other superstructures.
ICF (Insulated Concrete Form)
This method is unique in the sense that it requires on site building; concrete is poured into a hollow frame which is then reinforced with steel. ICF is a popular choice for residential developments as it energy efficient and provides a great layer of insulation.
Concrete Frame
Typically used on concrete foundations, concrete frames consist of a network of beams which form the structure of a building. Concrete frames are a particularly heavyweight option which are used to support the weight of floors, roofs and walls.
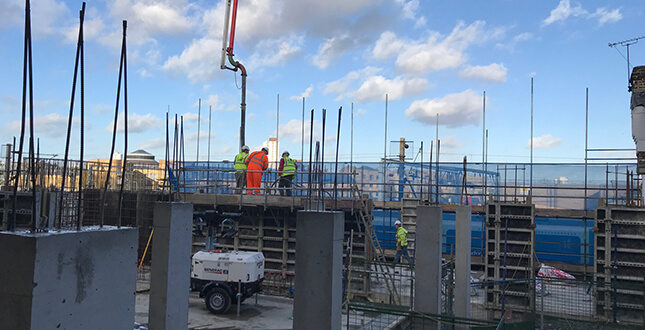
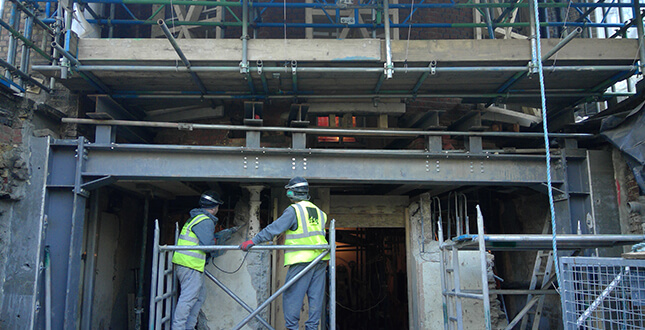
Structural Openings
Structural openings are often necessary to support the wall surrounding any new openings. This helps with the stability of the property and the support of the structure above.
Portal Frames
This method is most often used on low structures such as industrial units and retail properties. Portal frames use columns which are connected together and are popular for large areas.
Goal Post Frames
Goal post frames are effective to support a structure when a wall has been removed, taking the weight that the wall initially held to keep the property secure.
Pynford Beams
Used to create an open plan space, opening a frame or working below other premises, Pynford beams are placed right below the ceiling to offer support to the remaining walls.
In-situ Concrete Beams and Columns
In-situ beams and columns offer more flexibility as they are assembled on site according to your project requirements. Once in-situ beams or columns have been implemented however, they can be very limiting if future changes are required.
Crane Bases
Crane bases can be used as either a permanent fixture if needed or for temporary purposes during building projects. The details of the crane base needed will be supplied by the crane supplier.

